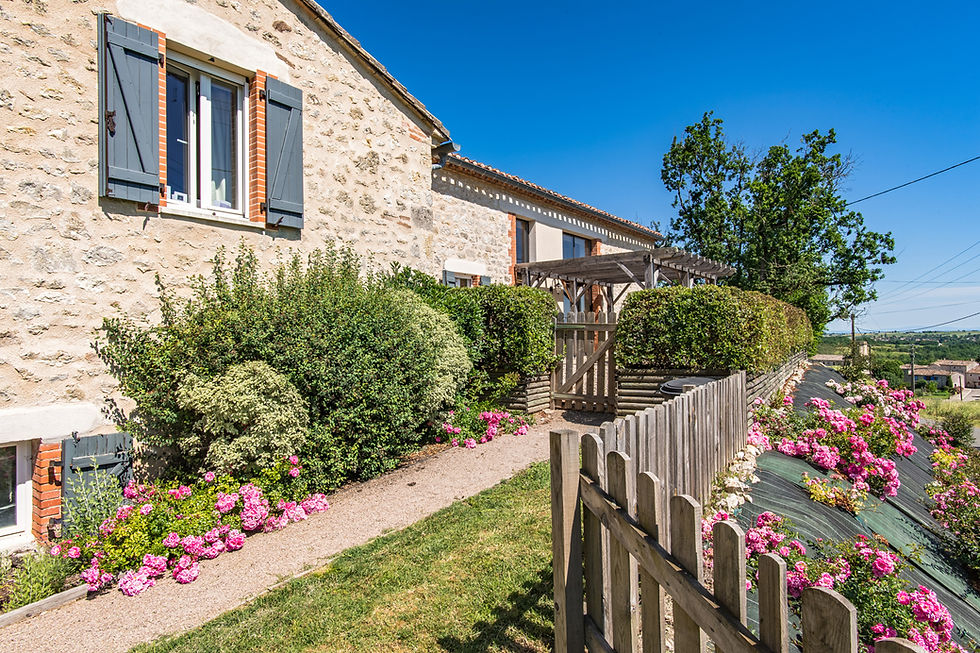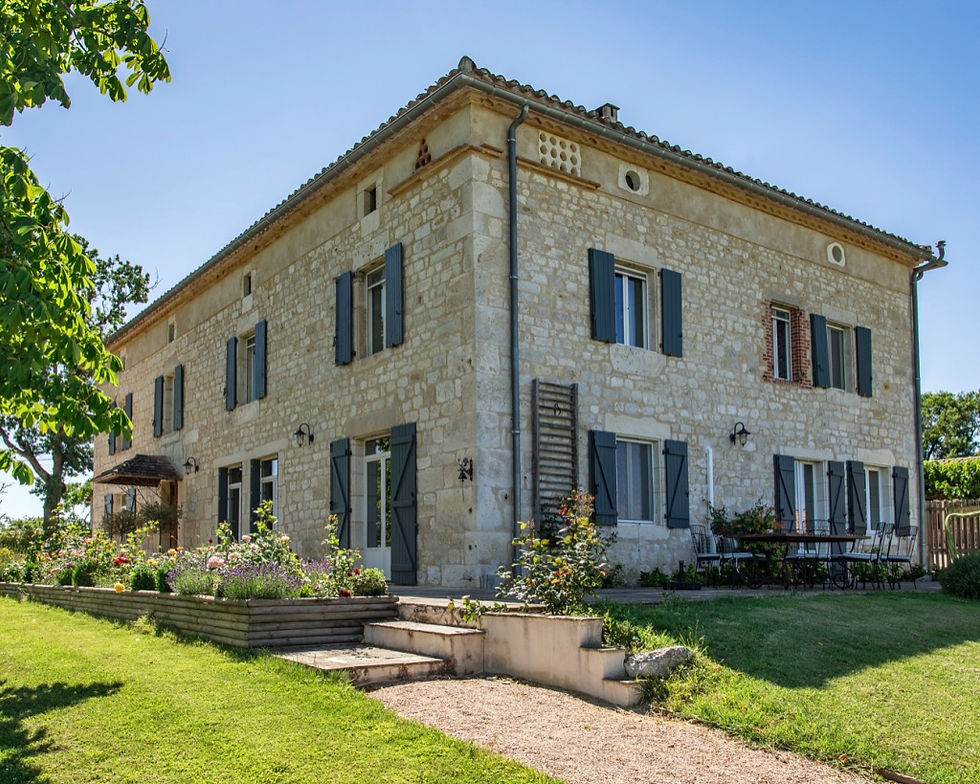
La Grange - Sleeps up to 6
-
La Grange has its own separate entrance and private terrace
-
Large open kitchen, dining and seating area (63m2)
-
Bedroom 1 (King) and 2 (Twin or Super King) are on the same level as the living space with ensuite bathrooms
-
The First Floor has a large mezzanine seating area
-
Walkway to Bedroom 3 (King) on the first floor with a dressing area and en-suite bathroom









Mauzac - sleeps up to 4
-
Exterior metal steps to private balcony
-
Open kitchen and living area (45m2)
-
2 double bedrooms each en-suite (1 x King and 1 x Twin or Super King)





Accommodation














Le Manoir - Sleeps up to 10
Ground Floor
-
The Manoir has a large entrance hall and central staircase
-
Downstairs WC
-
Large double aspect sitting room with Smart TV and DVD
-
Office leading off the sitting room
-
Fully fitted and equipped kitchen
-
Dining room with table seating for up to 12 and a casual seating area
-
Large informal sitting and media area leading to enclosed courtyard
First Floor
-
Family suite with separate entrance and shared fully tiled en-suite bathroom
-
Bedroom 1 – super-king bed, dressing area
-
Bedroom 2 - either twin or super king
-
Separate entrance to:
-
Bedroom 3 en-suite bedroom with super-king size bed
-
Bedroom 4 - large double aspect en-suite bedroom with king-sized bed
-
Bedroom 5 - twin or super-king, with option to have additional single on request
Duras - Sleeps up to 4
-
Duras has its own separate entrance & private outside terrace.
-
Large open kitchen, dining and seating area (63m2)
-
Half floor up Bedroom 1 (King) & 2 (Twin or Super King) on the same level, each en-suite







